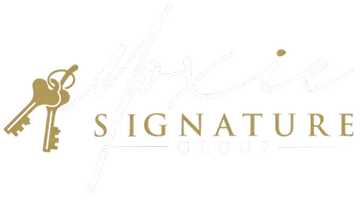2028 High Meadow Court Bartonville, TX 76226
4 Beds
5 Baths
5,194 SqFt
UPDATED:
Key Details
Property Type Single Family Home
Sub Type Single Family Residence
Listing Status Active
Purchase Type For Sale
Square Footage 5,194 sqft
Price per Sqft $558
Subdivision Trifecta Estates
MLS Listing ID 20954661
Style Traditional
Bedrooms 4
Full Baths 4
Half Baths 1
HOA Fees $900
HOA Y/N Mandatory
Year Built 2023
Annual Tax Amount $13,843
Lot Size 2.290 Acres
Acres 2.29
Property Sub-Type Single Family Residence
Property Description
Location
State TX
County Denton
Direction On Hwy 407 turn onto Jeter Rd, turn Left onto McMakin Rd, Turn Left onto High Meadow Ct and the home will be on your right.
Rooms
Dining Room 1
Interior
Interior Features Flat Screen Wiring, High Speed Internet Available, In-Law Suite Floorplan, Pantry, Sound System Wiring, Vaulted Ceiling(s), Walk-In Closet(s), Wired for Data
Heating Central, ENERGY STAR Qualified Equipment, Natural Gas, Zoned
Cooling Ceiling Fan(s), Central Air, Electric, ENERGY STAR Qualified Equipment
Flooring Carpet, Ceramic Tile, Hardwood
Fireplaces Number 2
Fireplaces Type Gas Logs, Gas Starter, Living Room, Outside, Raised Hearth, Wood Burning
Equipment Generator
Appliance Built-in Gas Range, Built-in Refrigerator, Commercial Grade Range, Commercial Grade Vent, Dishwasher, Disposal, Electric Oven, Gas Water Heater, Convection Oven, Plumbed For Gas in Kitchen, Tankless Water Heater
Heat Source Central, ENERGY STAR Qualified Equipment, Natural Gas, Zoned
Laundry Electric Dryer Hookup, Utility Room, Full Size W/D Area, Washer Hookup
Exterior
Exterior Feature Covered Patio/Porch, Rain Gutters
Garage Spaces 4.0
Fence None
Utilities Available Aerobic Septic, Cable Available, City Water, Concrete, Electricity Connected, Individual Gas Meter, Individual Water Meter, Sidewalk, Underground Utilities
Roof Type Metal,Mixed,Shingle
Total Parking Spaces 4
Garage Yes
Building
Lot Description Acreage, Cul-De-Sac, Landscaped, Sprinkler System
Story One
Foundation Pillar/Post/Pier, Slab
Level or Stories One
Structure Type Board & Batten Siding,Brick,Rock/Stone
Schools
Elementary Schools Dorothy P Adkins
Middle Schools Tom Harpool
High Schools Guyer
School District Denton Isd
Others
Ownership See Tax
Acceptable Financing Cash, Conventional, VA Loan
Listing Terms Cash, Conventional, VA Loan
Special Listing Condition Survey Available
Virtual Tour https://mls.view.realhomepix.com/2028-High-Mdw-Ct/idx






