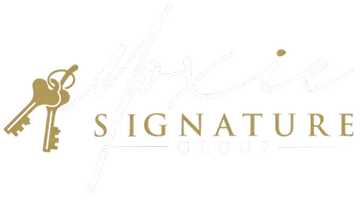7404 Lands End Drive Arlington, TX 76016
5 Beds
3 Baths
3,051 SqFt
OPEN HOUSE
Sat Aug 02, 10:00am - 12:00pm
UPDATED:
Key Details
Property Type Single Family Home
Sub Type Single Family Residence
Listing Status Active
Purchase Type For Sale
Square Footage 3,051 sqft
Price per Sqft $156
Subdivision Enchanted Bay Add
MLS Listing ID 20986838
Style Contemporary/Modern
Bedrooms 5
Full Baths 3
HOA Fees $280/ann
HOA Y/N Mandatory
Year Built 1991
Annual Tax Amount $9,458
Lot Size 8,363 Sqft
Acres 0.192
Property Sub-Type Single Family Residence
Property Description
Location
State TX
County Tarrant
Direction From I-20 exit right on Bowman Springs Rd. Go left on Enchanted Bay Blvd, right on spinnaker the left on Lands End Dr.
Rooms
Dining Room 1
Interior
Interior Features Cathedral Ceiling(s), Decorative Lighting, Double Vanity, Flat Screen Wiring, Granite Counters, High Speed Internet Available, In-Law Suite Floorplan, Kitchen Island, Open Floorplan, Pantry, Vaulted Ceiling(s), Walk-In Closet(s)
Heating Central, Fireplace(s)
Cooling Ceiling Fan(s), Central Air
Flooring Carpet, Hardwood, Tile, Wood
Fireplaces Number 2
Fireplaces Type Living Room
Appliance Microwave
Heat Source Central, Fireplace(s)
Laundry Utility Room
Exterior
Garage Spaces 2.0
Fence Brick, Fenced, Wood
Pool Cabana, Fenced, Gunite, In Ground, Pool/Spa Combo
Utilities Available City Sewer, City Water
Roof Type Composition
Total Parking Spaces 2
Garage Yes
Private Pool 1
Building
Lot Description Sprinkler System
Story Two
Level or Stories Two
Structure Type Brick,Siding
Schools
Elementary Schools Miller
High Schools Martin
School District Arlington Isd
Others
Ownership See Realist
Acceptable Financing Cash, Conventional, FHA, VA Loan
Listing Terms Cash, Conventional, FHA, VA Loan
Virtual Tour https://www.propertypanorama.com/instaview/ntreis/20986838






